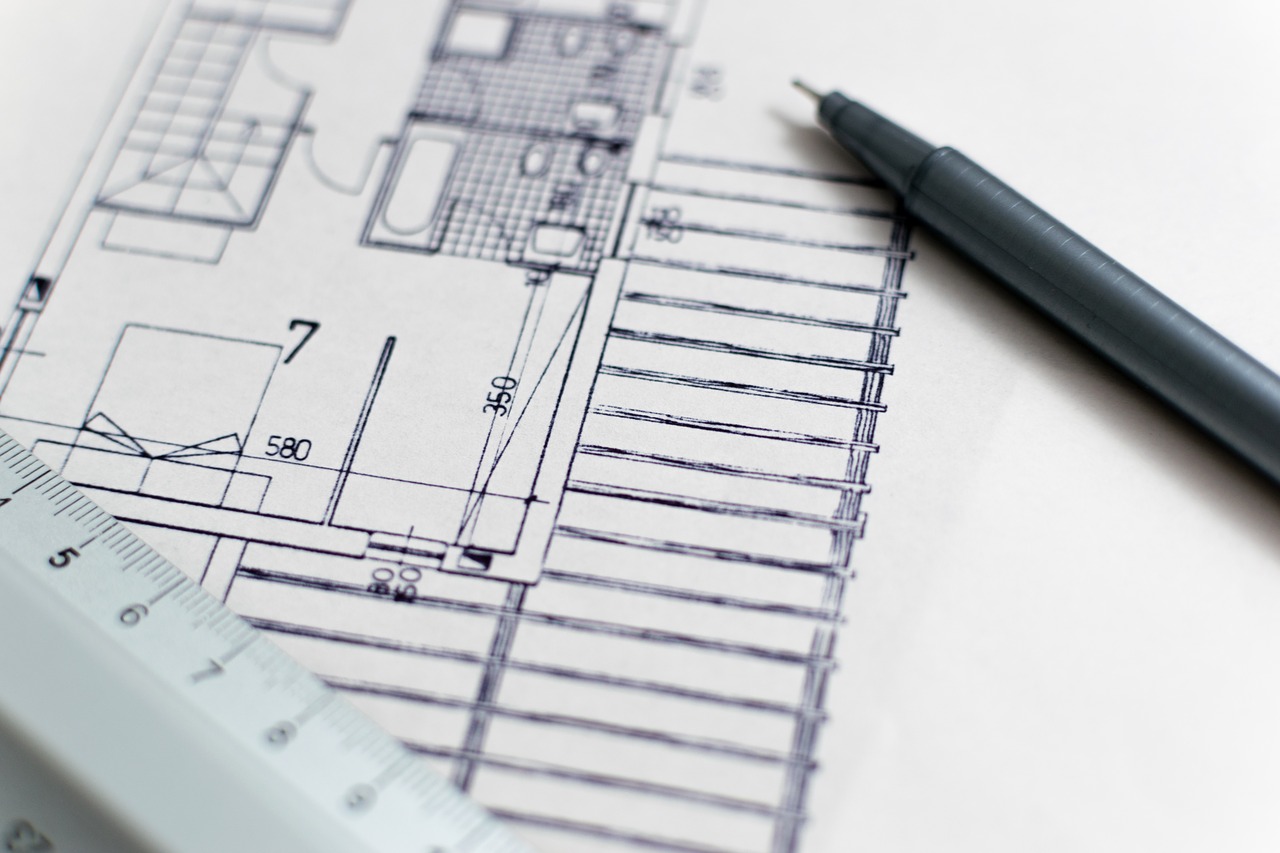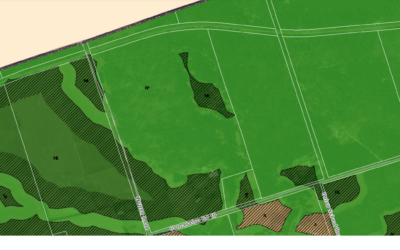Getting a building permit may sound like a daunting task but it isn’t as bad as it seems. If you have plans to demolish, construct or renovate your home it is a great idea to speak with a builder or your municipality prior to starting the application process. They are they experts and likely have tons of experience navigating this route. Having someone who can advice you on what to do, or better yet, dealing with contractors will apply on your behalf will make the whole thing a lot simpler and hopefully a little less stressful.
Some Projects That Require A Building Permit:
-
Construction of Attached and Detached garages.
-
Demolition of existing structures.
-
Excavating or construction of a foundation.
-
Installation of Pools.
-
Construction of Decks over a specific.
-
Completing unfinished spaces (like attics or rec. rooms).
-
Making any renovations, repairs or additions to existing buildings.
-
Construction of any new building over ten square meters (including accessory apartments).
-
Construction of a Seasonal Building.
-
Any alteration, installation or extension of on property sewage systems.
The process outlined below is very simple. There may be more steps involved depending on what municipality you are applying to and the type of permit needed.
STEP 1: Making The Application
The first step is to submit an application to the Building Department of your municipality. In a nut shell, your application is going to outline your building plans and will include things such as site plan, building sketches and other supporting documents.
Note: It is a great idea to always check with the right authorities before doing any major renovations on your home. Too often we walk into homes that have either shoddy workmanship or are not up to code.
You can get an application from the Municipality of Affairs and Housing Building Code Website.
STEP 2: The Review
The applicable department will review your application by checking the following:
-
Conformity to Zoning By-Laws
-
Compliance with Building Code (e.g. Structural, Fire and Life safety)
-
Compliance with Mechanical Components set out by the Building Code (e.g. Heating and Ventilation)
STEP 3: Receiving The Permit
Once the application has been reviewed and accepted, you will receive a permit and can get started on your project.
You may need to post this permit on the construction site. Building plans may also need to be kept on site for when inspectors come around to check up on how things are going.
Note: If you decide to make changes to the original plan, you may have to go back through Steps 1 and 2 to ensure that the changes are acceptable.
STEP 4: Scheduling Inspections
Generally, once you are issued a permit there will be varying levels of construction that will require inspection before you can move on to the next phase of your work.
Inspections usually have to be scheduled about 24hours before the work proceeds onto the next phase.
Source of this Information and to find out more, you can check out this PDF page form the ‘Ministry of Municipal Affairs and Housing’: http://www.mah.gov.on.ca/AssetFactory.aspx?did=592






