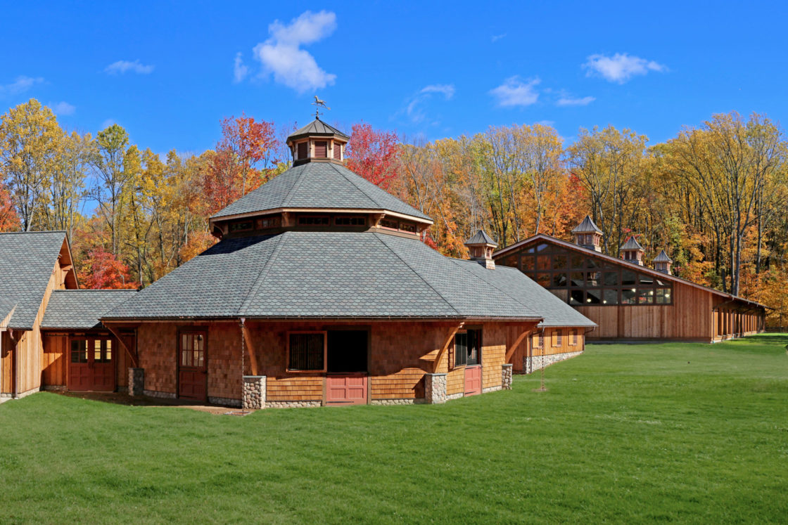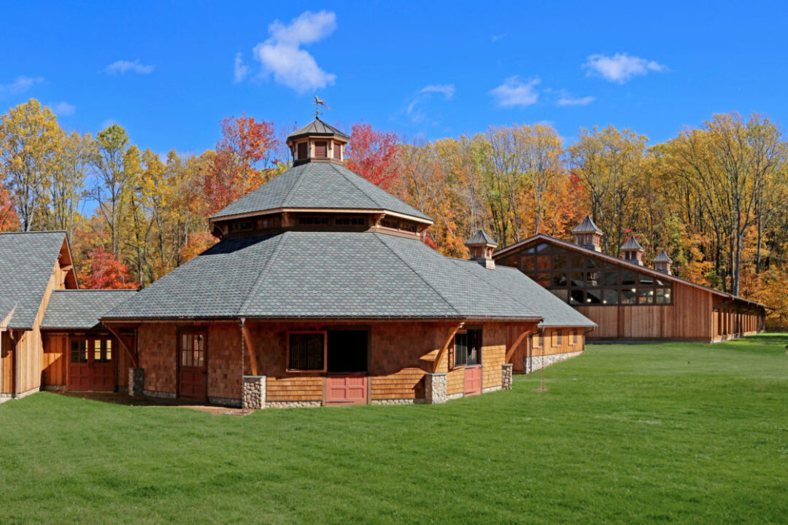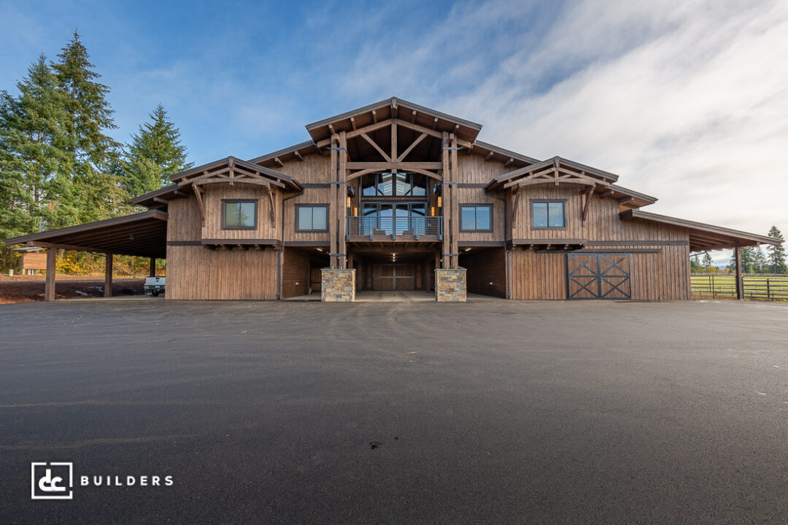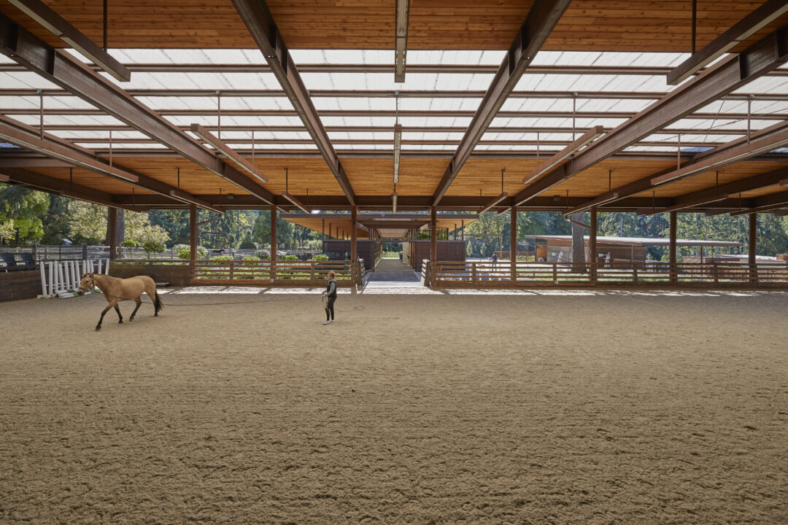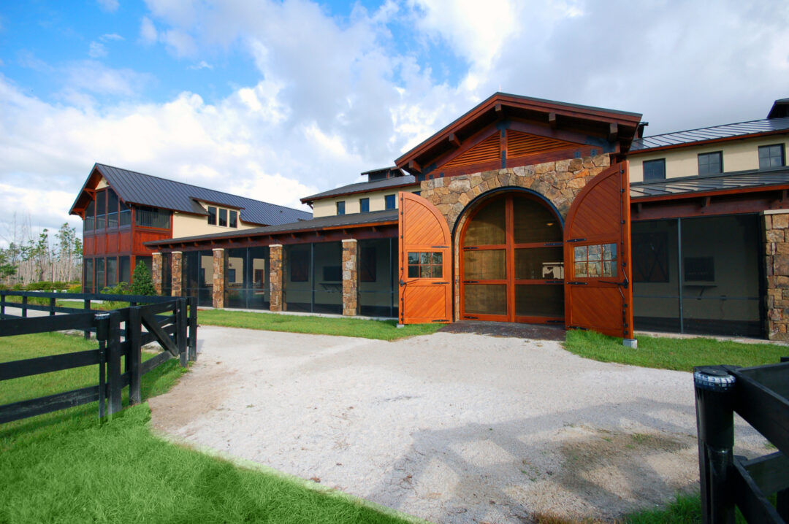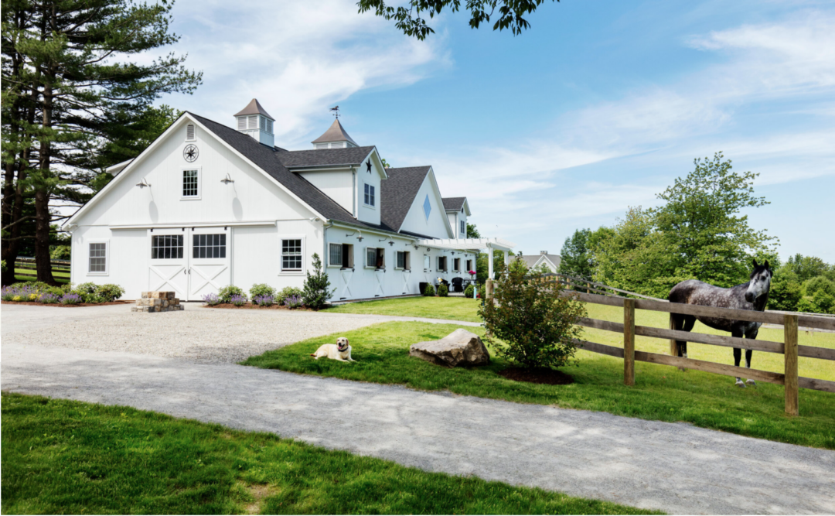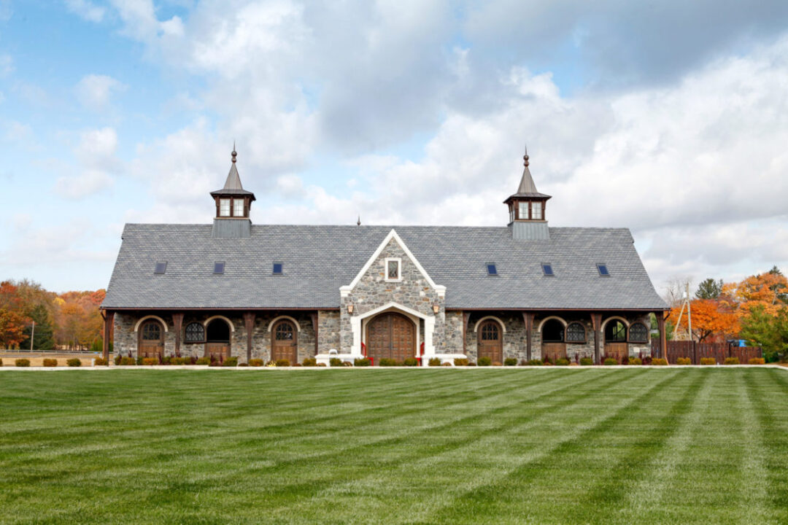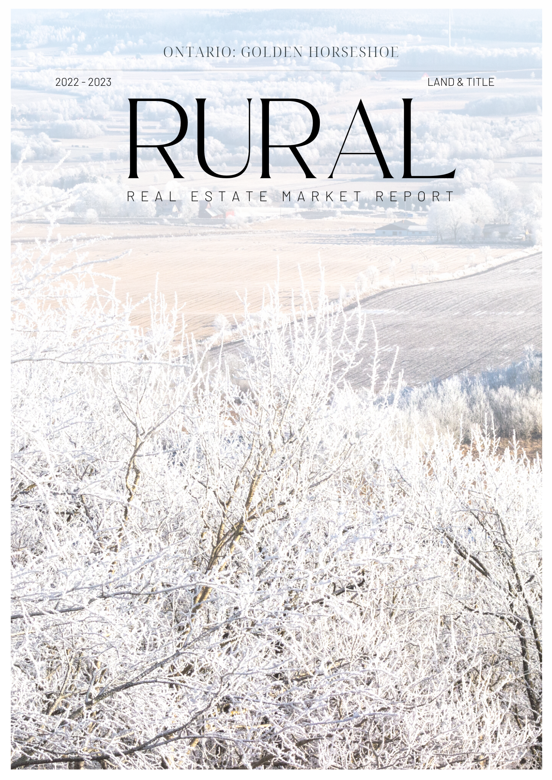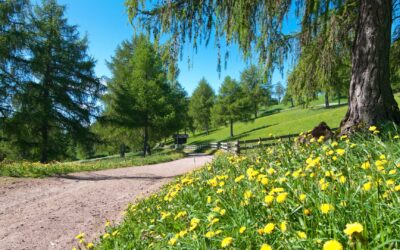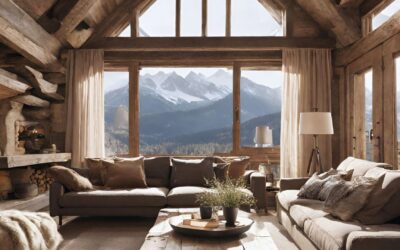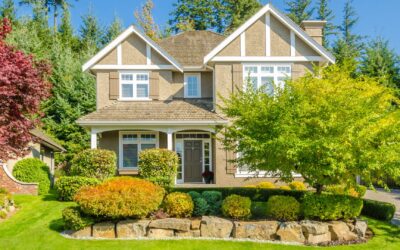I have always been in awe of architects and architecture! The great ones are able to take your vision and bring it to life in amazing ways. In today’s modern era I am constantly impressed by what I see in home designs, and especially horse barn designs. Some of the buildings these architects and their contractors are able to produce inspire us with ideas of what we might one day be able to build ourselves.
Many of the barns on this list wouldn’t necessarily work in Canada, our winters here do limit what we are able to do! But it doesn’t hurt to pull elements that you like and add them to your own design.
Is there a horse barn architect you love? Let us know and we’d love to add them to our list here!
OCTAGONAL BEAUTY
Architect: B&D Builders
Barn Location: Rockleigh, NJ
More Images: https://banddbuilders.com/projects/rockleigh-nj/
We’ve chosen this impeccably designed horse facility from B&D builders to starts us off. These builders have a ton of projects that we could have showcased here. You should definitely explore their website if you are looking for inspiration or if you just want to see some uniquely designed horse farms.
Sophisticated style and convenience come together seamlessly here.
I love the novelty of the octagon timber frame barn design. You can see great attention to detail was paid to the comfort of the horses here. Rubber pavers, wide grooming stalls and natural elements make for a very inviting atmosphere.
And just wait until you see the breathtaking curved timber frame arena. I am all about natural light and the huge windows instantly caught my eye. All of the side arena windows open up completely for the warmer months.
Make sure to view more images of this barn here.
STRIKING TIMBER FRAME MASTERPIECE
Architect: DC Builders
Location: Oregon
More Images: https://www.dcbuilding.com/portfolio/oregon-city-home-equestrian-facility/
This builder/architect has many, many fabulous projects to choose from (and they have contacts in Canada too!).
I chose this barn from DC Builders because one, as you’ll come to see, clearly I am obsessed with the timber frame barn style, but also because I love the idea of having little runouts on every stall. This is would make a horse on stall rest very happy! We talked about DC Builders in our “What Does it Cost to Build an Equestrian Facility” article. They offer beautiful, but affordable prefab solutions to building your horse barn.
There is also a whopping 5000 sq. ft luxury residence built onto the barn which is the perfect spot for either yourself or a lucky barn manager. The arena itself is open, airy and a fantastic size at 90’ x 204’.
Don’t forget to check out more images of this project, and others, here.
ISLAND EQUESTRIAN
Architect: McClellan Architects
Location: Seattle Area
More Images: https://www.mccarch.com/island-equestrian-construction
You might have seen this distinct and incredibly imaginative horse facility online at some point. And this list just wouldn’t be complete without it.
Featured in EQ Magazine, where you can read more about what went into the tough process for this little facility.
A barn like no other! This beautiful facility has all the conveniences you could need with the incredible added value of open space, natural light and nestled in a serene surrounding. Although it has an open design, materials and design were used thoughtfully to ensure protection from the elements.
There are so many more good things I could say about this incredible feat of architecture, but nothing does it more justice than looking at the images. You can do that here.
MEDITERRANEAN MARVEL
Architect: M.A Architecture
Location: South Florida
More Images: https://maarchitecture.com/portfolio/aspen-glen-barn/
This barn is a masterpiece.
The oversized Mediterranean style doors and natural stone touches set an impressive tone even before you enter this stunning barn. Inside you have a beautiful, wide aisle layout, imposing timber frames and more stone to finish the look. The architects said they were going for a rustic vibe but one with a Mediterranean flare. They have definitely succeeded.
The residence of the home and barn have been designed to complement one another perfectly. You can see both here.
DARK HORSE EQUESTRIAN
Architect: Sequoia Contracting Company
Location: Ridgefield, Connecticut
More Images: https://www.sequoiacontracting.com/dark-horse
If you follow Stable Style on Instagram, or if you have viewed any popular horse barn hashtag, you’ve likely seen this pristine and pretty perfect horse barn.
A modest barn with all the amenities and style of a top level equestrian training facility. A impeccably stylish barn, the designers made sure not to miss a single detail that would contribute to the horses comfort and safety. Each stall has two doors, one that leads directly outside, as well as a fan for each horse. According to Stable Style, Sequoia even built a commercial grade ice maker.
The horses here are definitely living in the lap of luxury.
For more details about this gorgeous barn, read @StableStyle ’s article here.
OLD WORLD CHARM
Architect: B&D Builders
Location: Sewell, NJ
More Images: https://custombarnbuilding.com/projects/sewell-nj/
We had to include another B&D horse barn project on our list. I love the design of stone barns and thought this was an impeccable example of a modern stone barn but one that still has that old world, old English stable character to it.
Great attention to detail has been paid to the building of this barn. Gorgeous mahogany doors and windows, as well as a medieval-style chandelier make for an eye-catching first impression. The finishes are all higher-end which ties everything together perfectly.
Find out more about this striking and unique barn here.

